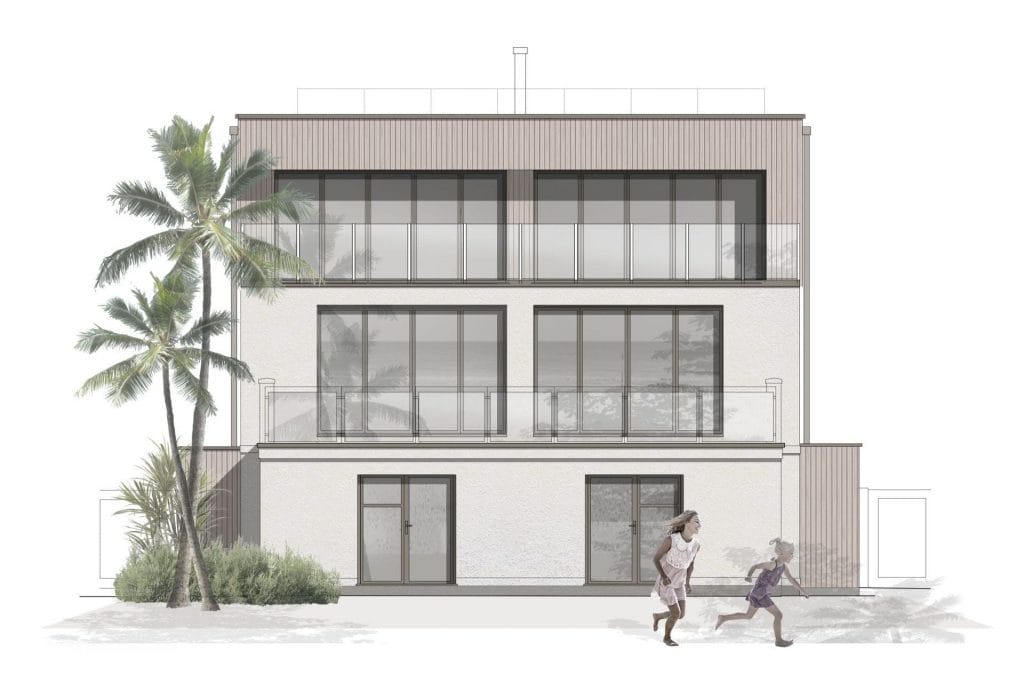Client Review:
“Simas and Nick at Stickland Wright helped us realise our dream of turning a two-storey 80s house in need of repair into a three-storey modern family home, which makes the most of a spectacular seaside location.”
“Simas was instrumental in helping us through the planning procedures to obtain all the permits needed. As a practice they are very approachable, responsive and can offer great creative solutions. Highly recommended.”


