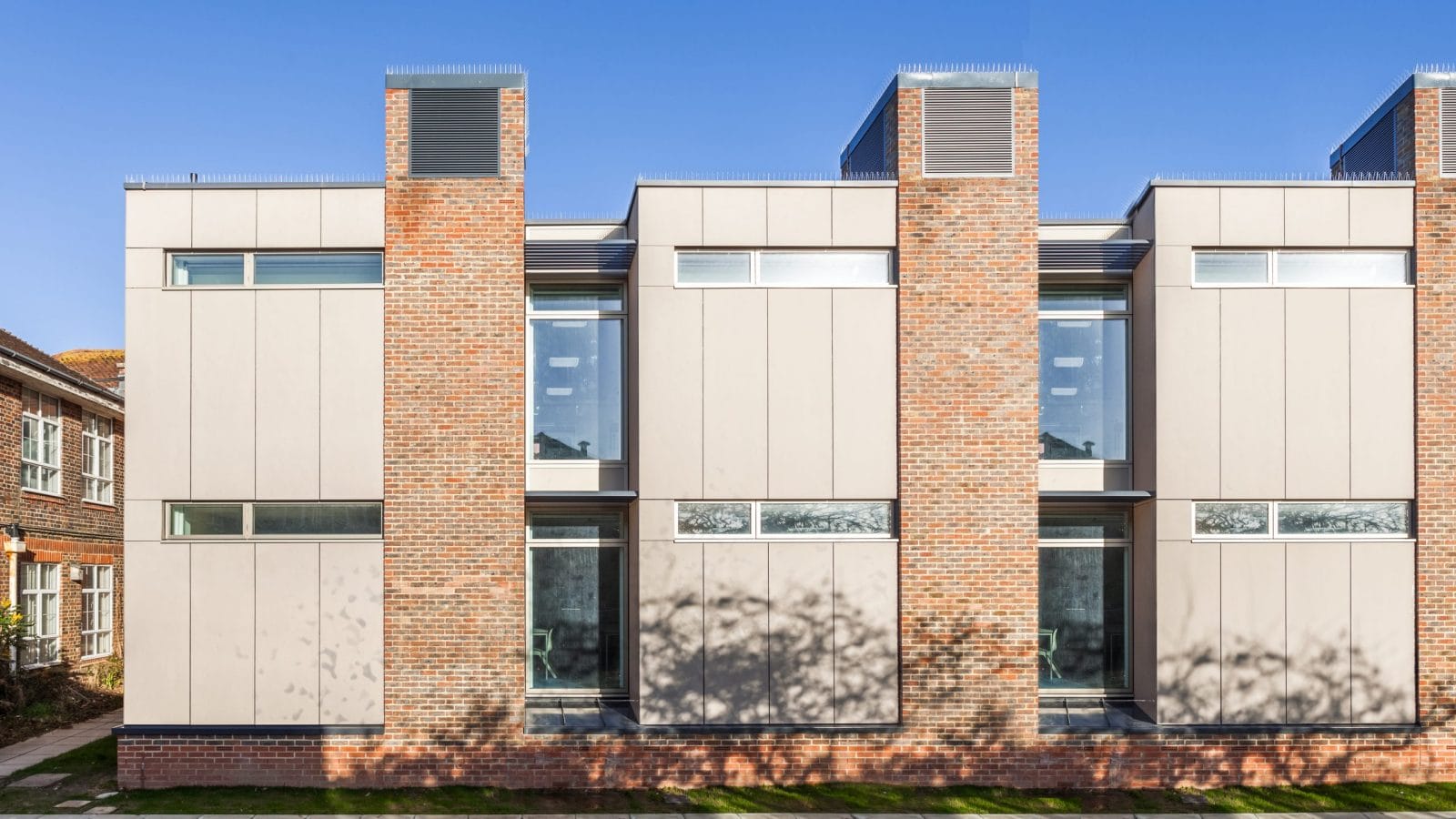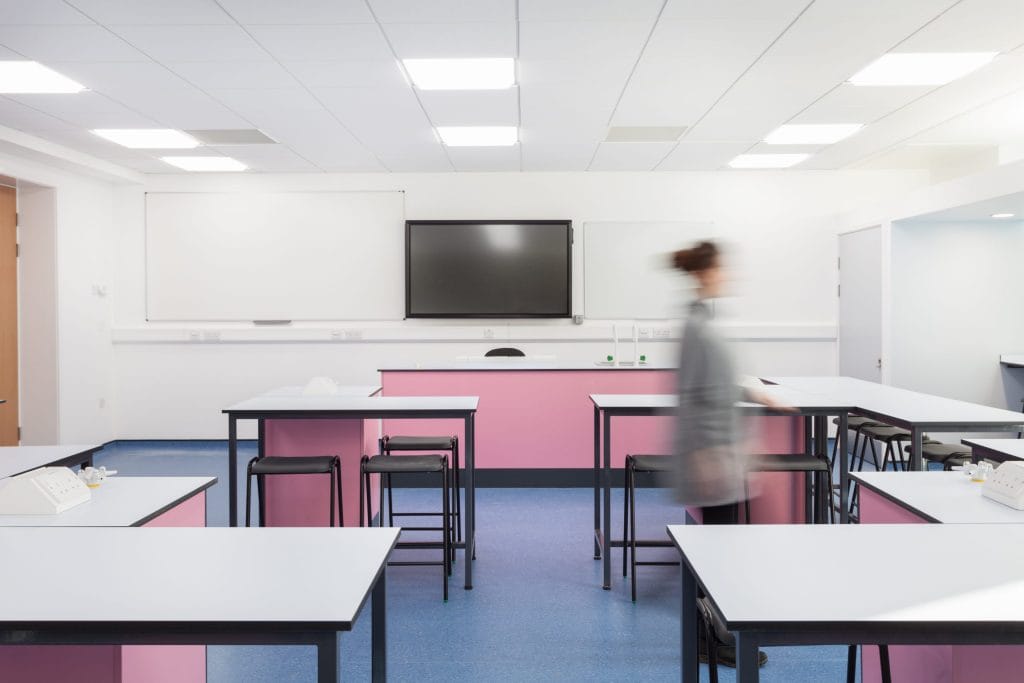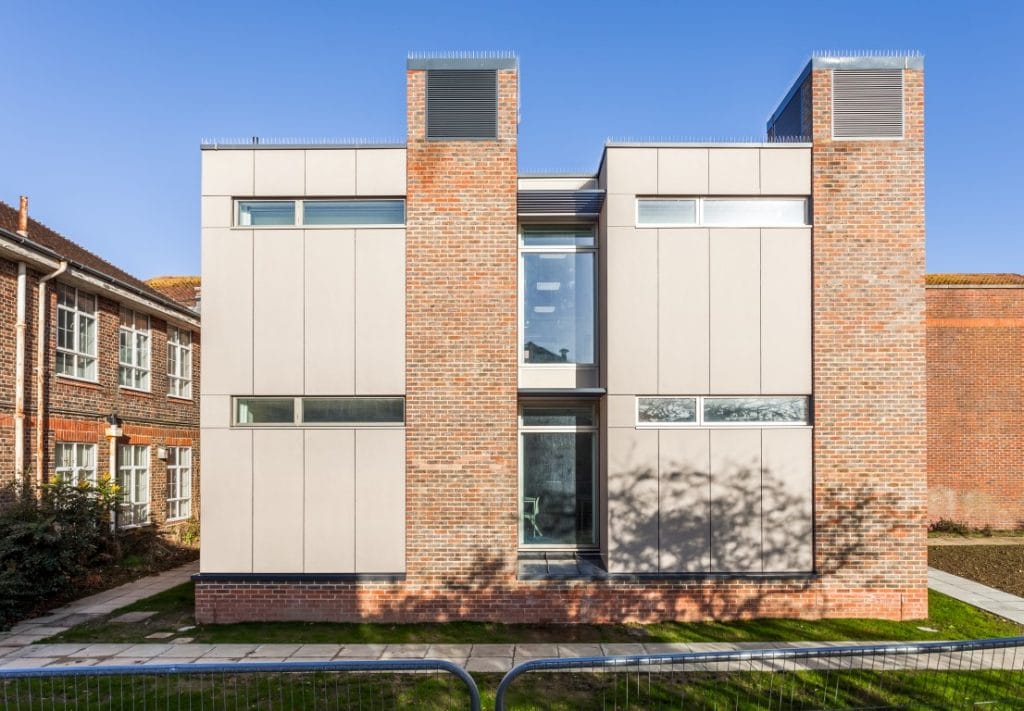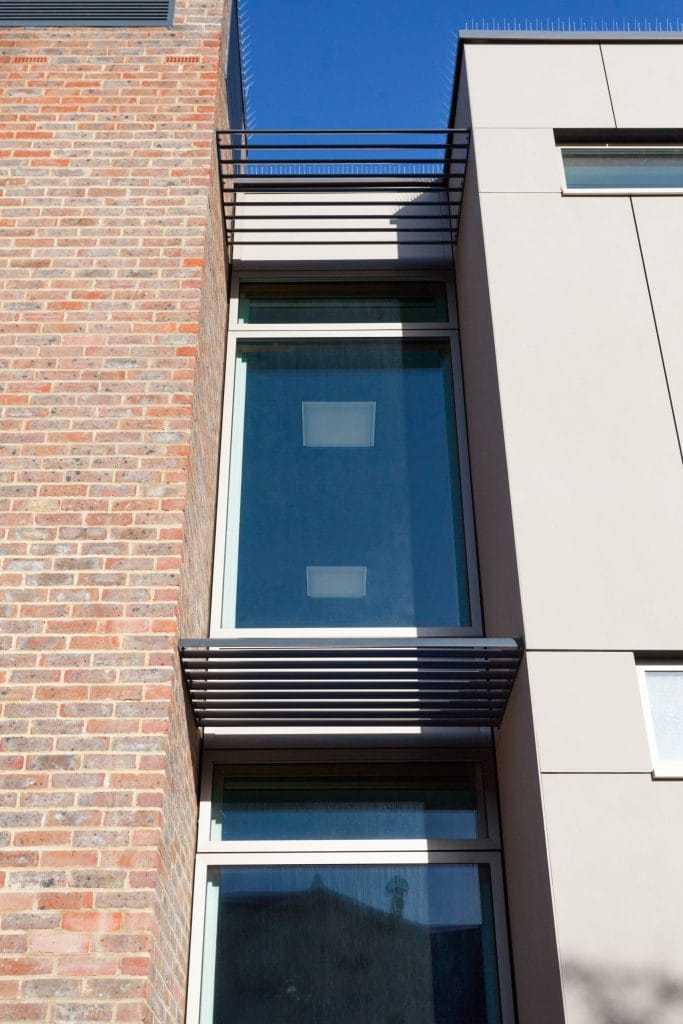Schools
Blatchingon Mill School - Two storey south facing extension harnessing passive solar gain with shading, and natural passive stack ventilation
The design works with the rhythm of existing windows to create repeated structural bays, all facing south within an enclosed courtyard. The bay concept creates a façade with depth for all the storage requirements and set back windows with solar shading. The proposals use thermal mass to stabilise the internal environment working in conjunction with passive stack ventilation and wind catchers.




