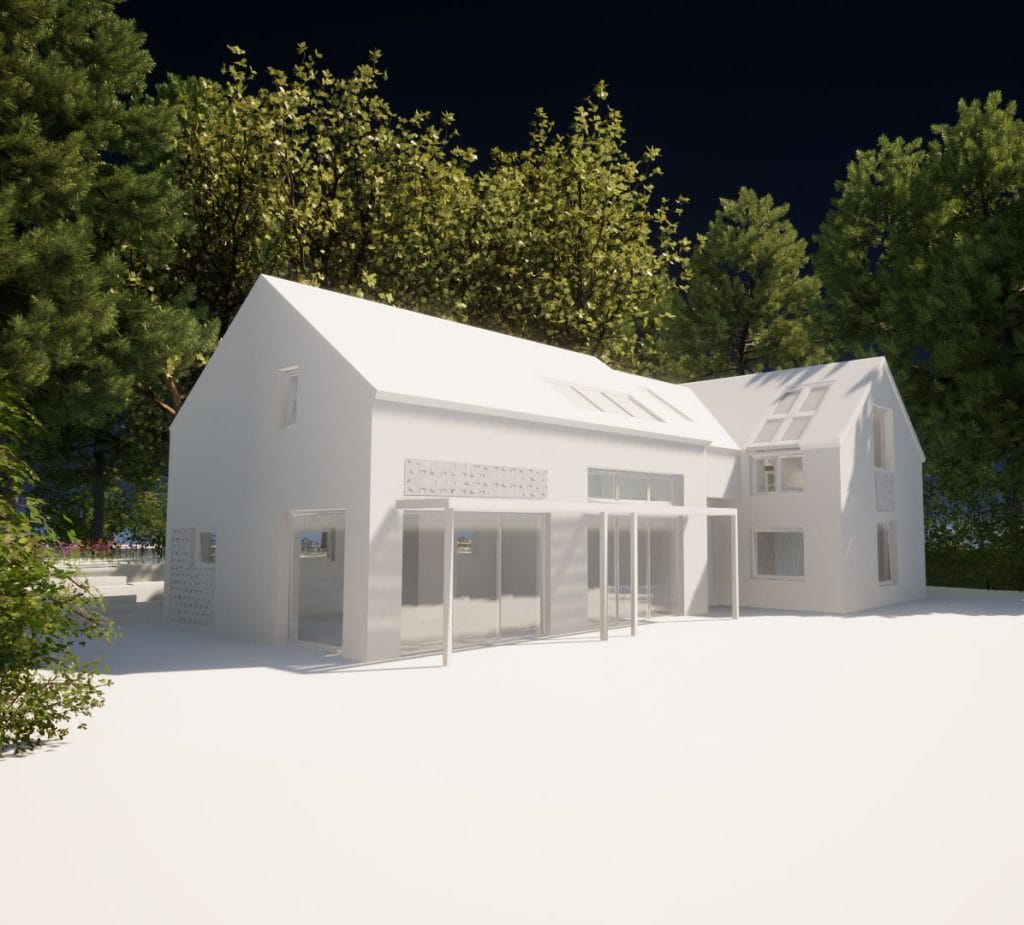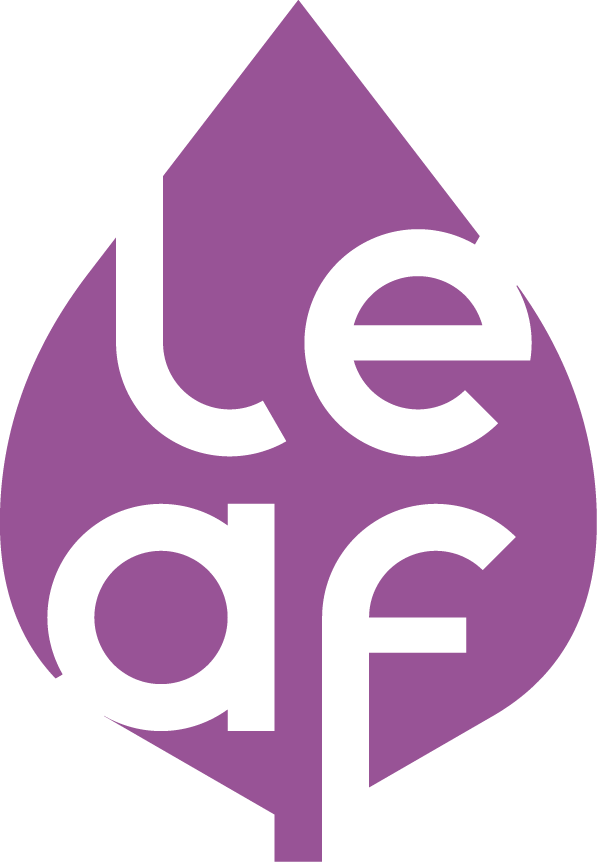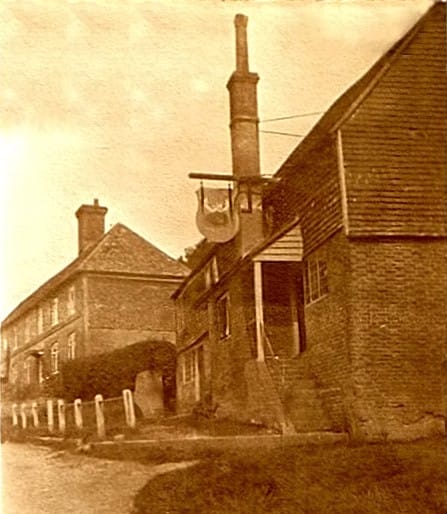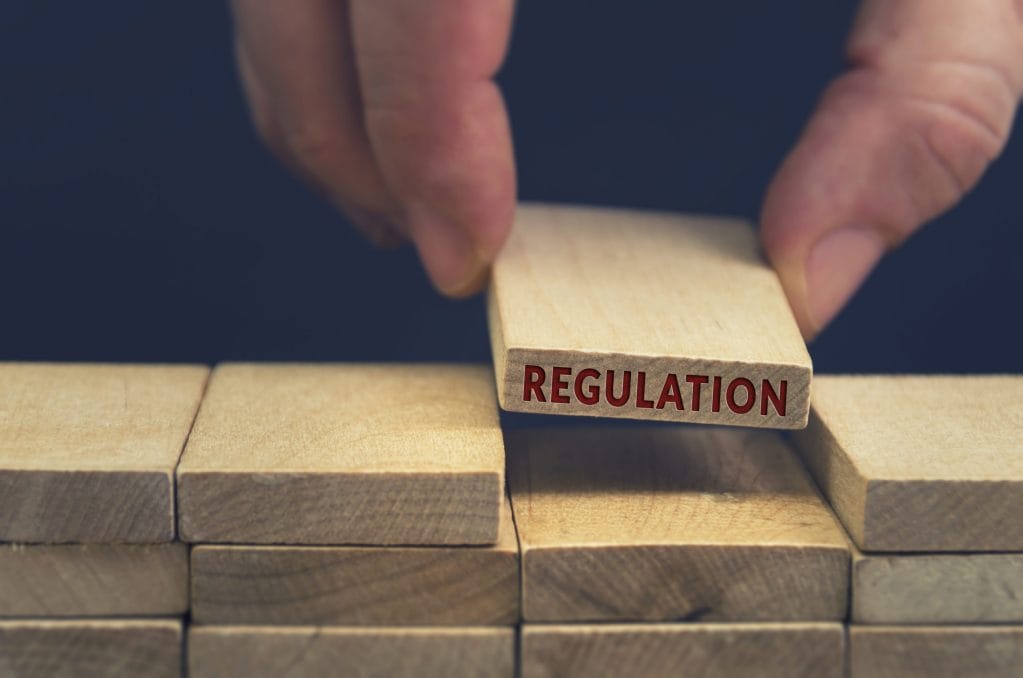
LOW ENERGY DESIGN
If you are seeking ways to develop an energy efficient new build or reduce the energy consumption of your existing building, then you’ve come to the perfect destination. At Stickland Wright we have dedicated time investing in the training and software development needed to assess the energy efficiency and reduce the carbon emissions of buildings. Please do get in touch to discover more; our website only scratches the surface of the expertise we offer.
Sustainable, low energy building design is a fundamental cornerstone in the pursuit of a more environmentally conscious and resilient future. By integrating innovative and eco-friendly practices into architectural planning, construction, and operation, we can minimise the environmental impact of buildings and contribute to the overall well-being of our planet.

New Build
We work with our clients to achieve their sustainable architecture goals and aspirations when creating new buildings as well as designing to regulatory standards. As a team we endeavour to provide sustainable projects and this forms part of our design process. Sustainability within design starts at feasibility and concept stage where we can help reevaluate your design brief and provide efficient use of spaces. When we progress to developed and technical design this involves creating warm, comfortable, healthy low energy buildings using renewable energy and conserving resources. By doing this, we not only help the planet but also save clients’ money in the long run.
When designing new build properties, we use our in-house expertise to take a holistic approach to building fabric, airtightness, and thermal comfort. We work alongside expert consultants with regards to mechanical and electrical engineering to provide heating, lighting, and ventilation strategies suitable for your project.
Interiors
At Stickland Wright sustainable interior design focuses on creating spaces that are environmentally friendly and socially responsible. We also help you get the most from your existing spaces, without the need for potentially wasteful building extension. Our design process involves using eco-friendly materials, maximising energy efficiency, and promoting a healthy indoor environment. Working with our architecture team the very fabric of the building can help your interiors to ‘breathe’.
Sustainable interior design also considers factors like waste reduction, recycling, and the overall impact on the well-being of occupants. By incorporating these principles, sustainable interior design contributes to a more resilient and environmentally conscious approach to creating aesthetically pleasing and functional spaces.

Retrofit Design (Existing Buildings)
Retrofit design involves upgrading the fabric of an existing building making it more comfortable, cheaper to run and more environmentally friendly. Retrofit makes a building more thermally efficient and reduces heating demands. It’s also about using renewable technologies to reduce your carbon footprint. By retrofitting, we can enhance the sustainability of existing buildings, making them more resilient to future climate threats and align with national carbon reduction targets, needed to achieve net zero emissions.
To find out more about our retrofit designer role click below.
We work closely alongside our sister company LEAF (Low Energy Alternate Future) who are qualified Retrofit Coordinators and Assessors (also qualified architects!). LEAF will inspect your property and assess the suitability for retrofit. They will then create a whole property ‘Improvement Plan’ to guide you through the measures which can be taken. All buildings are different, so each plan is tailored to suit. Within their holistic assessment, LEAF focus firstly on the thermal performance of your building fabric to ensure that your property loses less heat, whilst mitigating the negative impacts of moisture. LEAF then seek to integrate renewable technologies to maximise energy efficiency and create a healthy living environment.
At Stickland Wright we have in-house retrofit designers and architects who have the expertise to specify and detail the improvements recommended by the retrofit co-ordinator. We work with LEAF to implement their Improvement plans and make your warm, healthy property a reality.
To find out more visit LEAF website – click here.

Additional Services
SAP Assessments
SAP (Standard Assessment Procedure) is the methodology used by the government to assess and compare the energy and environmental performance of dwellings. SAP reports are required for all residential new build projects, some types of residential extension, conversion to dwelling and residential retrofit projects. These reports are the methodology behind the production of EPC calculations. Our in-house team can produce SAP and EPC reports for your projects.
Thermal Modelling
There are a variety of scenarios where thermal and energy modelling of a building may be required, for example to check potential overheating and / or the likely energy demand for efficient sizing of your heating installation. It is always recommended to adopt these tools at an early stage and Stickland Wright have the experience to expertly navigate the process.
Thermal Bridge Modelling
Thermal bridges are thermally weak points in a building’s envelope which allow heat to pass out of the building very quickly. Thermal bridges can account for up to 30% off heat loss in buildings, even where they are perceived to be well insulated. Avoiding bridging is therefore a clear priority.
Passivhaus and Active House Design Consultants
PassivHaus and Active House are internationally recognised as the leading quality standards for low energy building performance. For projects that aspire to achieve the highest levels of energy efficiency, working to these standards is highly recommended. Stickland Wright have experience in delivering projects with both!



