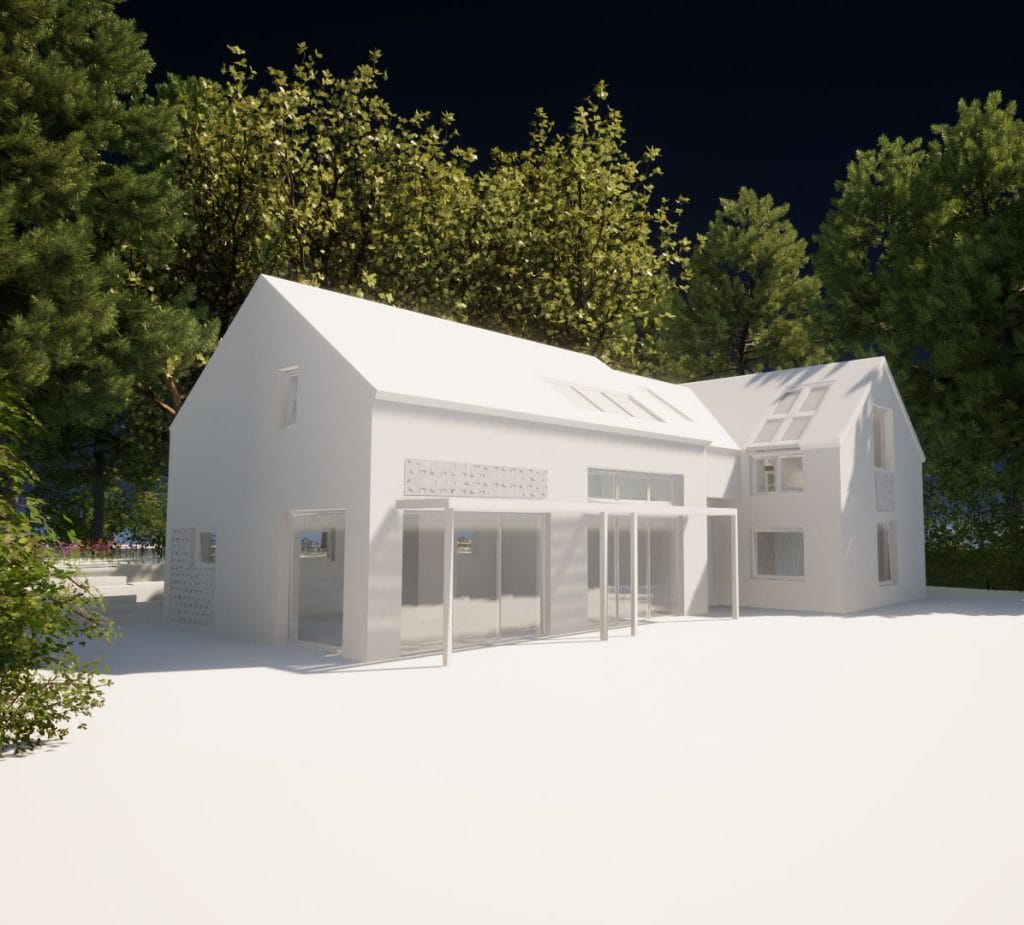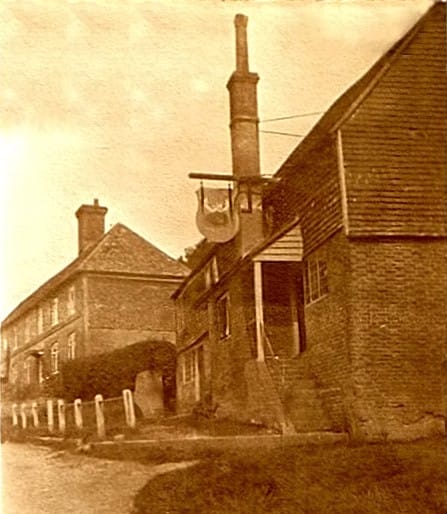
BUILDING REGULATIONS
As of 2022/2023 some key parts of the building regulations have been updated to attempt to reduce the operational energy consumption of buildings. Part F (ventilation), Part L (fabric performance) and the new Part O (overheating risk) are most important to understand the shift in performance parameters.




