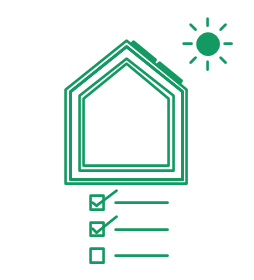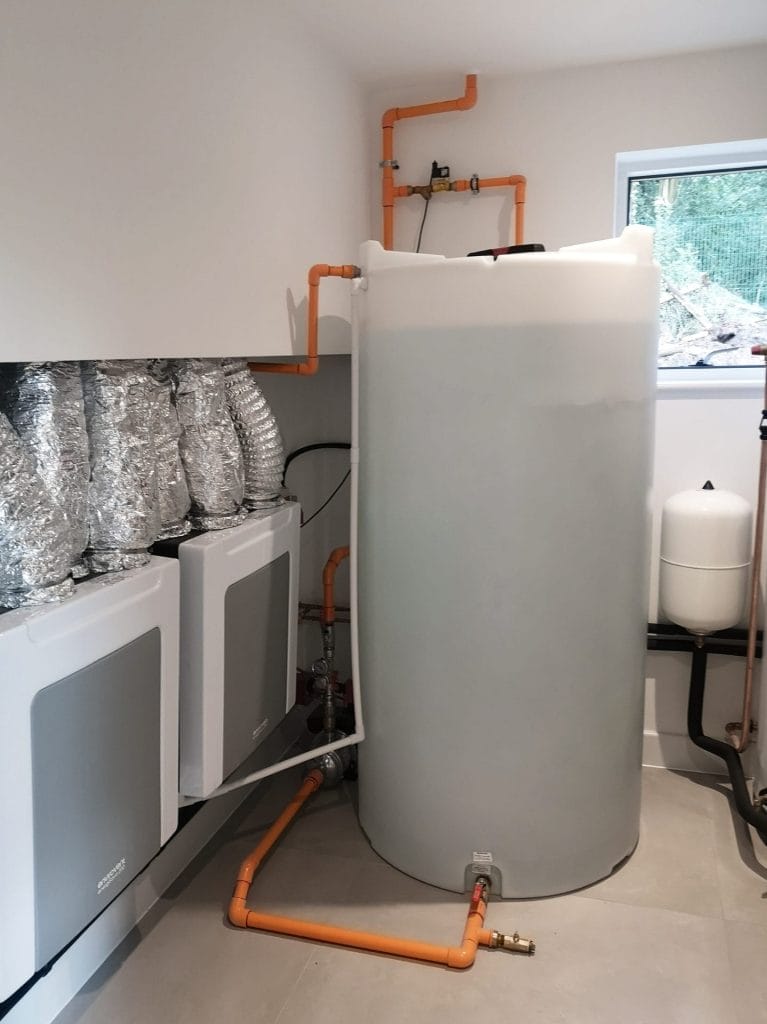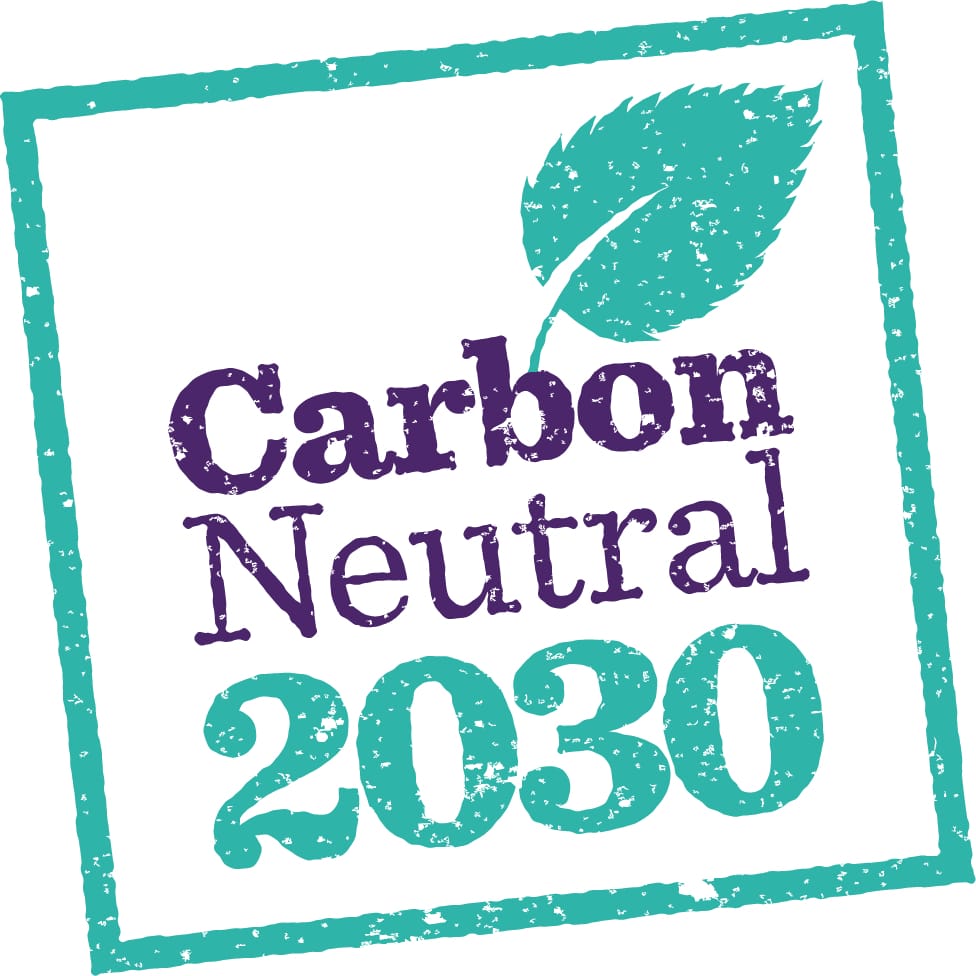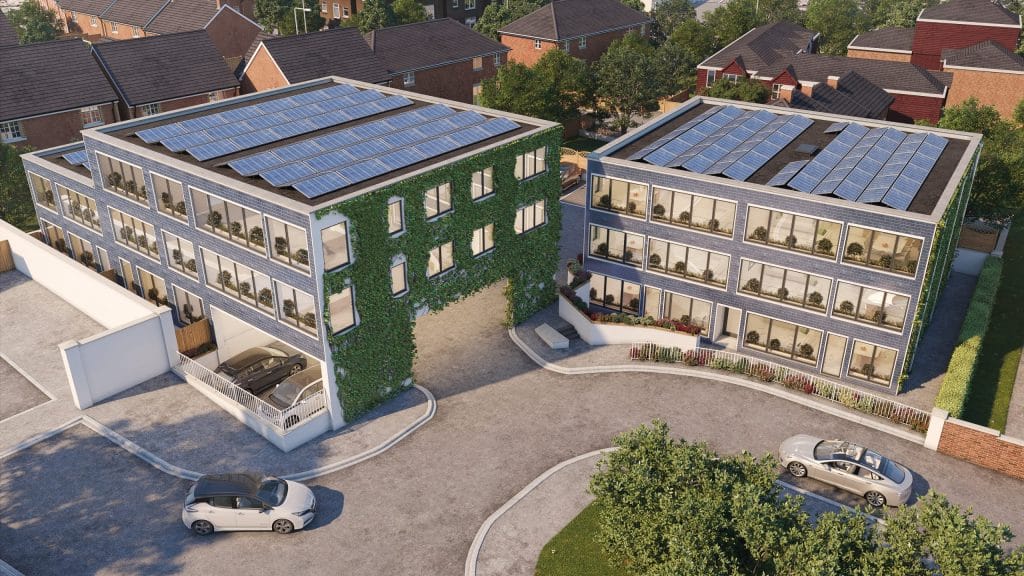
Passivhaus and Active House Design
Stickland Wright have a wealth of experience of working on Passivhaus and low energy buildings (such as this Active House building in Newhaven). Although we are not accredited Passivhaus Designers we are extremely comfortable in designing to Passivhaus standards, making use of the necessary tools such as PHPP software (PassiveHaus Planning Package) and carrying out cost-effective coordination with a Passivhaus Certifier.

What is Passivhaus?
Passivhaus is a rigorous and voluntary standard for energy efficiency in building design. The primary goal of a Passivhaus is to create an extremely comfortable interior while minimising energy consumption for heating and cooling.
Key features of Passivhaus design include:
- Superior Insulation: Passivhaus buildings are heavily insulated to reduce heat loss, ensuring that the indoor temperature remains stable.
- Airtight Construction: The building envelope is designed to be airtight, preventing drafts and minimizing heat loss.
- High-Quality Windows and Doors: Passivhaus buildings use high-performance windows and doors to further enhance insulation and reduce heat exchange. Effective detailing to reduce thermal bridging is essential to get the most from Passivhaus components.
- Ventilation with Heat Recovery: Mechanical ventilation systems with heat recovery are employed to ensure a constant supply of fresh air while recovering the heat from outgoing air.
- Solar Gain: Passive solar design principles are often integrated to maximize the use of sunlight for heating during colder months.
- Thermal Bridge-Free Construction: Attention is given to minimizing thermal bridges, which are areas where heat can easily escape, ensuring the overall efficiency of the building envelope.
- Energy-Efficient Appliances: The use of energy-efficient appliances and lighting further contributes to reducing overall energy consumption.
Meeting the Passivhaus standard requires thorough planning, precise construction, and ongoing monitoring to ensure that the building performs as intended. While the upfront costs of constructing a Passivhaus may be higher, the long-term energy savings and increased comfort for occupants are often considered worthwhile.

How could I make my project a PassivHaus building?
The first step to realising your ambition to create a PassivHaus building is to carry out some outline energy modelling alongside early options to ensure that the optimum building design is developed. It is also useful to consider the type of construction that will be used and look at U-values and other technical considerations to ensure these can be achieved. For example, the walls in a Passivhaus building will likely need to be significantly thicker than those in a conventional dwelling, although it should be noted that the building regulation requirements for insulation are gradually moving towards Passivhaus standards.
To find out more please get in touch.
Other Additional Services
SAP Assessments
SAP (Standard Assessment Procedure) is the methodology used by the government to assess and compare the energy and environmental performance of dwellings. SAP reports are required for all residential new build projects, some types of residential extension, conversion to dwelling and residential retrofit projects. These reports are the methodology behind the production of EPC calculations. Our in-house team can produce SAP and EPC reports for your projects.
Thermal Modelling
There are a variety of scenarios where thermal and energy modelling of a building may be required, for example to check potential overheating and / or the likely energy demand for efficient sizing of your heating installation. It is always recommended to adopt these tools at an early stage and Stickland Wright have the experience to expertly navigate the process.
Thermal Bridge Modelling
Thermal bridges are thermally weak points in a building’s envelope which allow heat to pass out of the building very quickly. Thermal bridges can account for up to 30% off heat loss in buildings, even where they are perceived to be well insulated. Avoiding bridging is therefore a clear priority.


